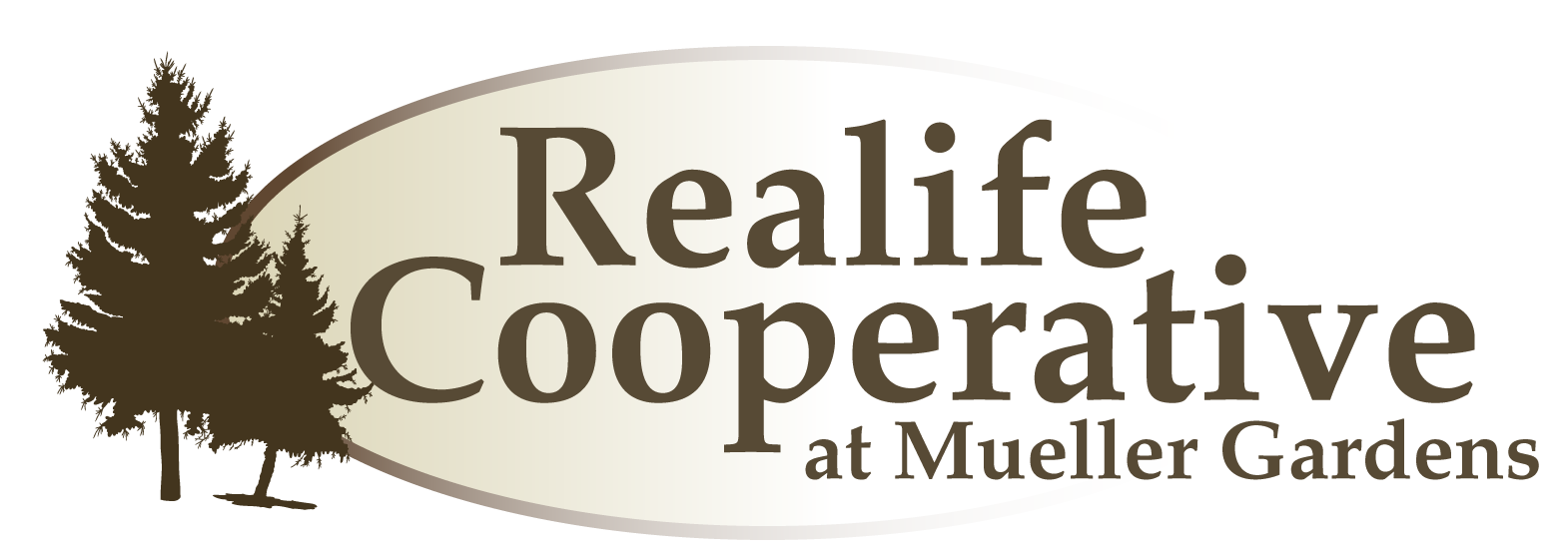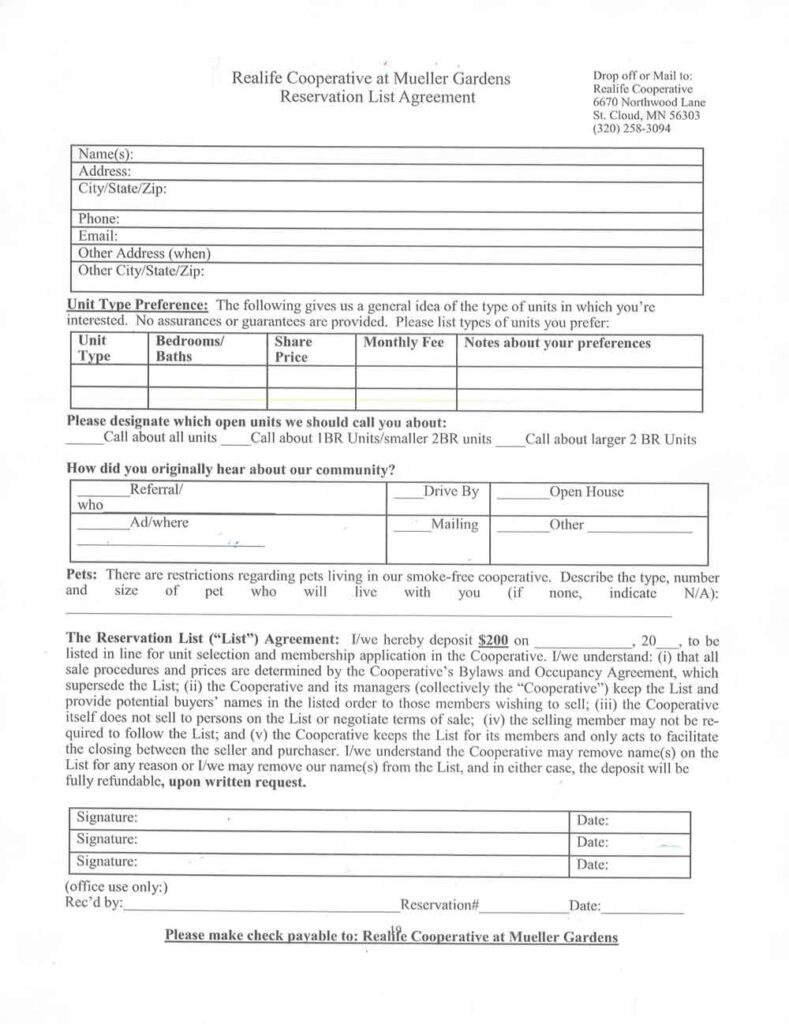Unit Floor Plans
Mueller Gardens Floor Plans
Realife Cooperative at Mueller Gardens has 50 homes within the community. We offer 10 different spacious floor plans, ranging from 702 square feet to 1,452 square feet.
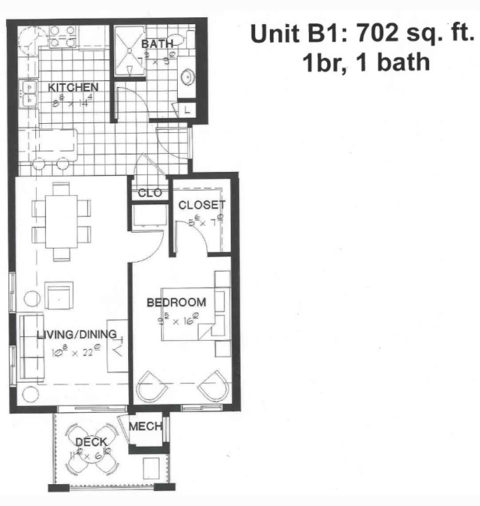
Unit B1
702 Sq. Ft. 1 bedroom / 1 bath
Quaint home with an abundance of windows to let the natural light in. South and west exposure. Located on the 3rd floor.
Share Price: $37,640
Monthly Costs: $866
Minimum Income Required: $20,574
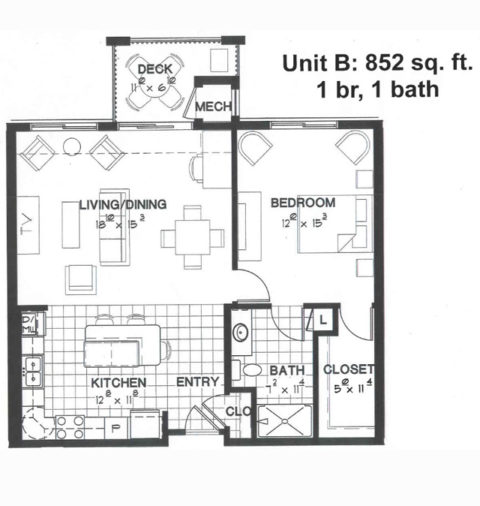
Unit B
852 Sq. Ft. 1 bedroom / 1 bath
Enjoy the morning sunshine through east-facing windows and deck. Located on 2nd and 3rd floors.
Share Price: $44,710
Monthly Costs: $1,033
Minimum Income Required: $24,937
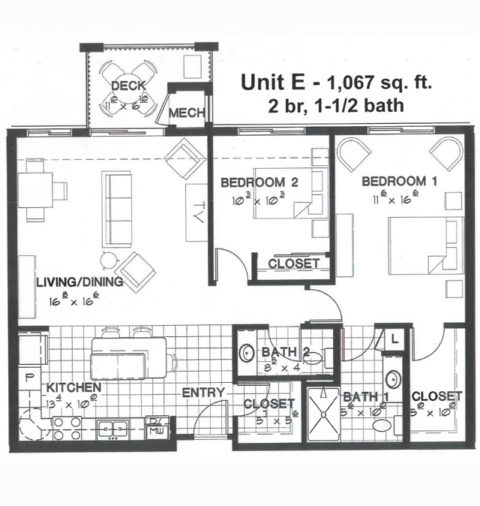
Unit E
1,067 Sq. Ft. 2 bedroom / 1.5 bath
For the member who wants a little extra room for guests or a study. With your choice of east or west exposure. Located on each floor.
Share Price: $56,865
Monthly Costs: $1,296
Minimum Income Required: $31,794
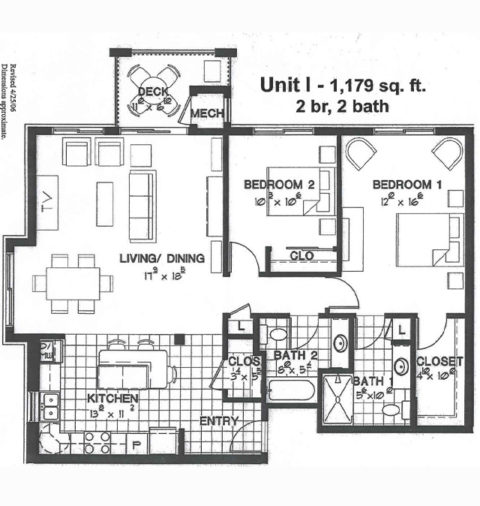
Unit I
1,179 Sq. Ft. 2 bedroom / 2 bath
Unique feature of window over the kitchen sink. Choose from north and west exposure or south and east exposure. Located on each floor.
Share Price: $64,800
Monthly Costs: $1,452
Minimum Income Required: $35,870
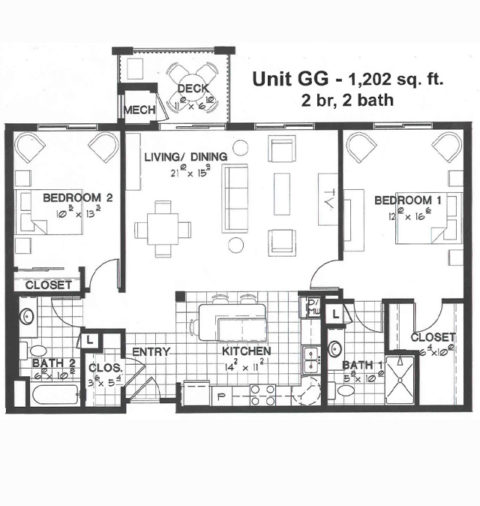
Unit GG
1,202 Sq. Ft. 2 bedroom / 2 bath with split bedrooms
Choose from east or west exposure. Located on 2nd and 3rd floors.
Share Price: $65,110
Monthly Costs: $1,463
Minimum Income Required: $36,157
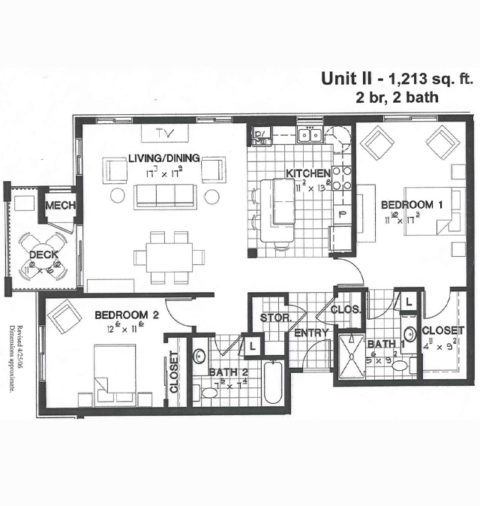
Unit II
1,213 Sq. Ft. 2 bedroom / 2 bath with split bedrooms
Unique feature of a window over the kitchen sink. Choose from north and west exposure, south and east exposure or south and west exposure. Located on each floor.
Share Price: $66,645
Monthly Costs: $1,498
Minimum Income Required: $37,074
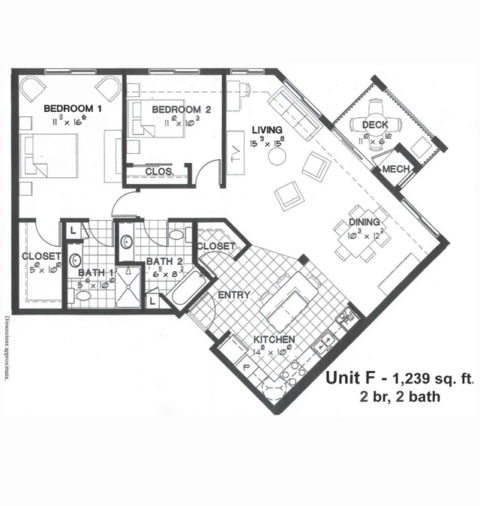
Unit F
1,239 Sq. Ft. 2 bedroom / 2 bath
Unique design layout with abundant windows and west exposure. Overlook gardens or pine trees and enjoy a beautiful sunset from your deck. Located on each floor.
Share Price: $67,160
Monthly Costs: $1,504
Minimum Income Required: $37,218
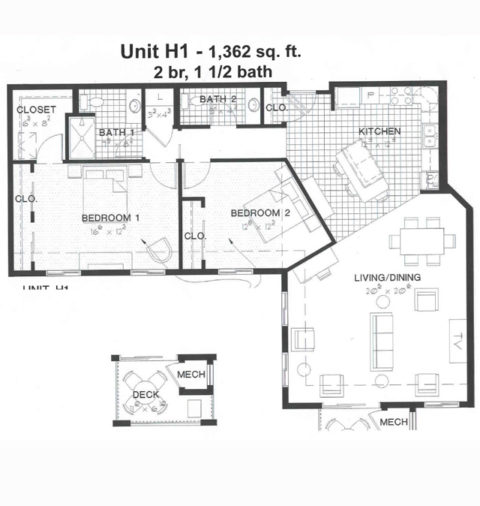
Unit H1
1,362 Sq. Ft. 2 bedroom / 1.5 bath
One of a kind floor plan with south and west exposure. Extra closets and high ceilings in the bedrooms and bath rooms. Located on the 2nd floor.
Share Price: $73,000
Monthly Costs: $1,619
Minimum Income Required: $40,231
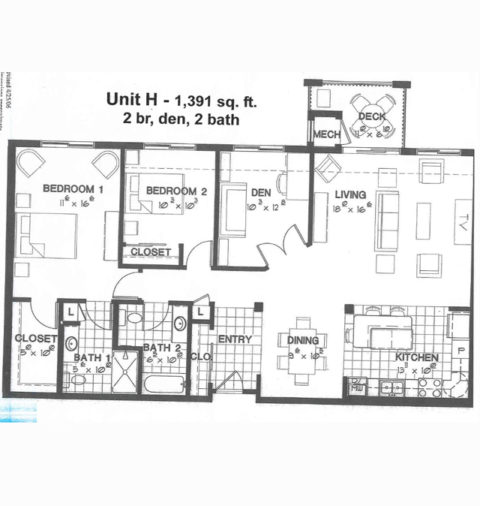
Unit H
1,391 Sq. Ft. 2 bedroom / 2 bath/den
For members who want extra room and a separate den area. Choose from east or west exposure. Located on 2nd and 3rd floor.
Share Price: $75,140
Monthly Costs: $1,678
Minimum Income Required: $41,753
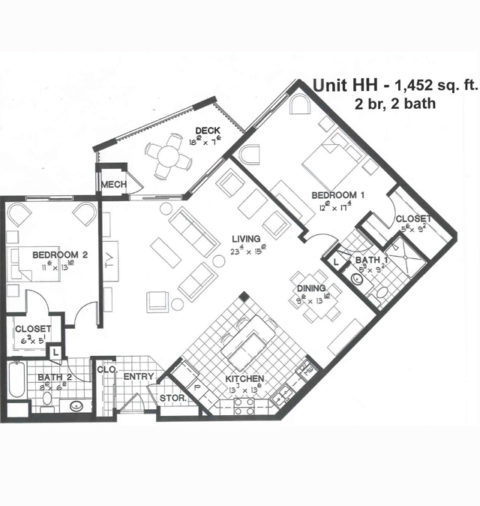
Unit HH
1,452 Sq. Ft. 2 bedroom / 2 bath
Our largest unit with split bedrooms. East exposure, enjoy the morning sunrise from your oversized deck. Located on each floor.
Share Price: $78,395
Monthly Costs: $1,752
Minimum Income Required: $43,703
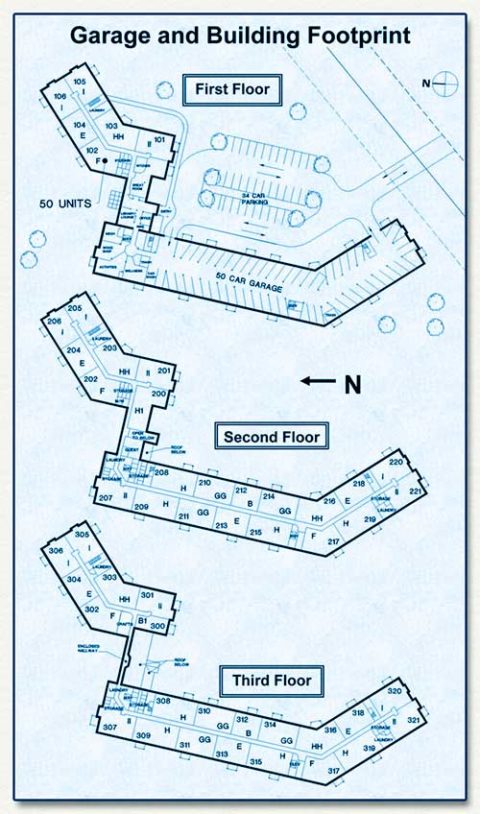
Garage and Building
Building Features:
Nestled in a quiet neighborhood on six acres
50 member-owned and occupied units
Secure, 3-story wood-frame building
Monitored fire sprinkler system
Heated, indoor parking (extra charge $40/month)
Guest Room -$50/night
Centrally-located U.S. mailboxes with out-going U.S. mail
Lawn and ground maintenance
Non-Smoking Building
CO2 detectors
2 elevators
